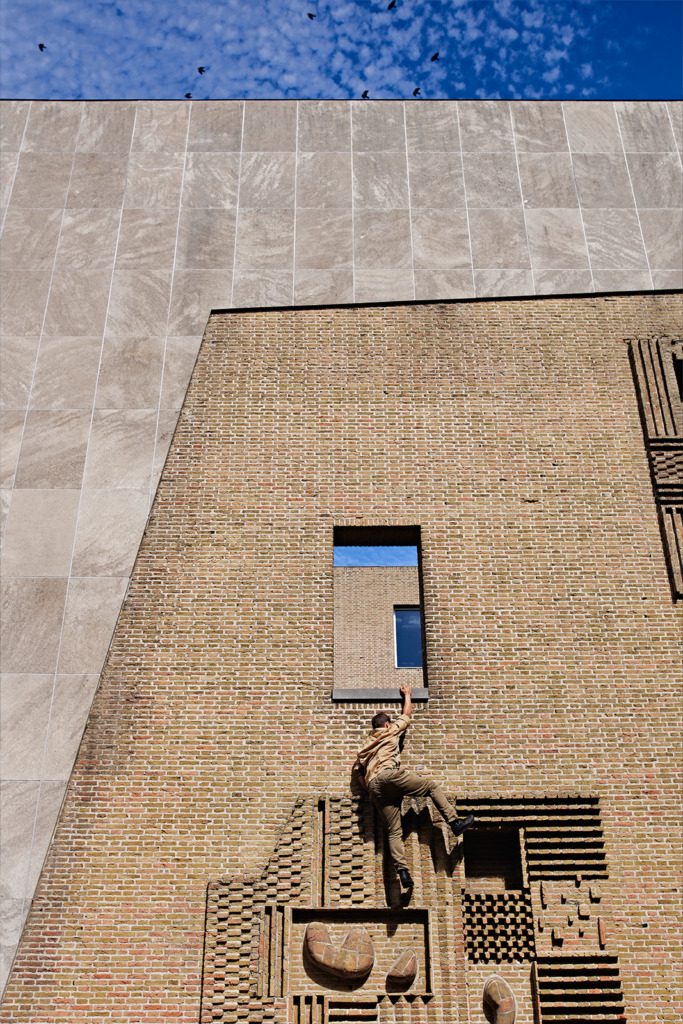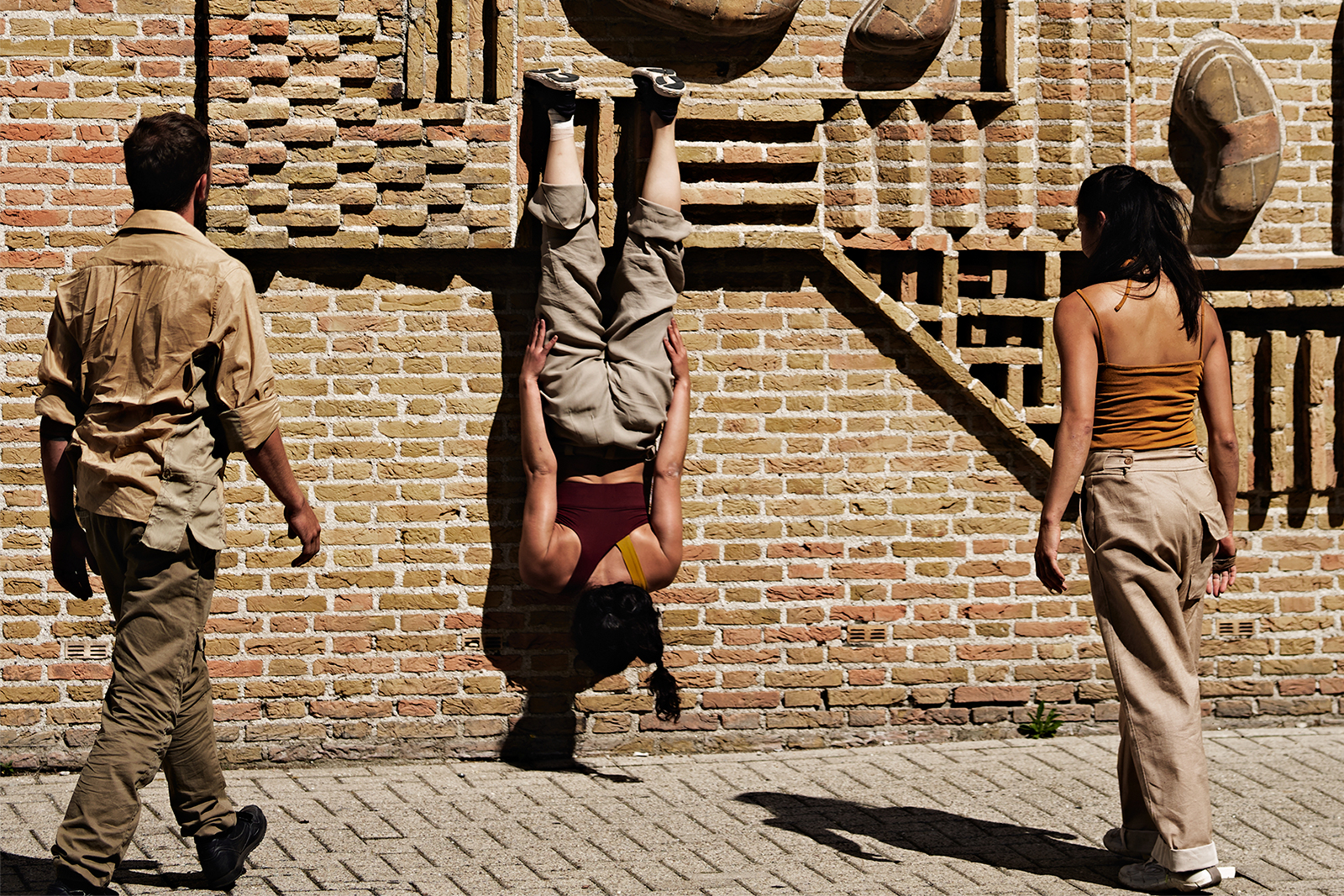From theatre De Nieuwe Vorst, where Blind Spot starts, the performance takes the visitor along four different locations that are normally not fully perceived by the inhabitants or visitors of Tilburg. These buildings and places inspired Jelena to shine new light on them with dance.
Interpolistuin
At the edge of the city centre lies this hidden park. The name and sponsor of this green oasis is the insurance company Interpolis, owner of the futuristic giant building right next to it. Because of the large fence around it, not all Tilburg residents realise that this park is open to the public. It has a special atmosphere; it is a place that is both part of the city and isolated from it.
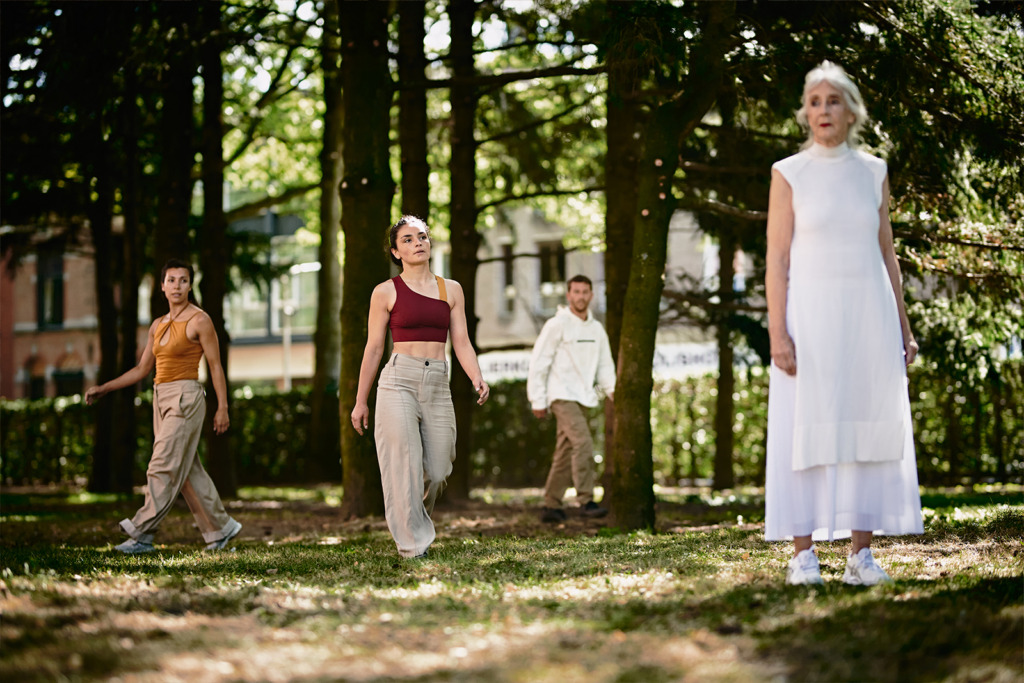
The Boiler House
At the end of the 19th and the beginning of the 20th century, Tilburg grew into the largest textile city of the Netherlands. Various factories dominated the townscape and guaranteed employment. One of those factories was the Triborgh complex. After the closure of the factory in the 1960s, most of the buildings were demolished. The Boiler House, designed for Triborgh by Jos. Bedaux, remained standing, and around it ‘pencil flats’ were built that contrast strongly with this last remnant of the past…
For a long time the Ketelhuisje looked lost, until architect Peter van Dinter – with all respect for the design of Jos. Bedaux – realised residential apartments in it.
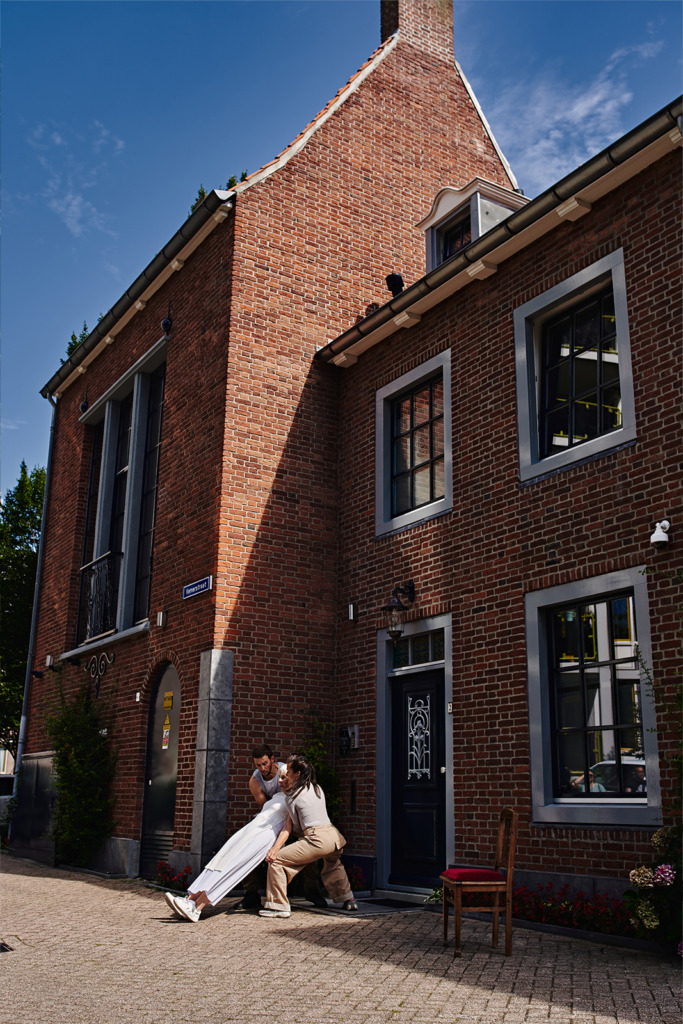
The Diving Bell
The Duikklok (diving bell) (2011) by architect Jacq. de Brouwer is an unusual building. In the design, it was important to the architect that the construction would guarantee sufficient space for greenery and ‘space’, as was once the philosophy for the neighbourhood.
Incidentally, the name ‘De Duikklok’ was not coined by the architect himself, but by a journalist. Why this striking building is a part of ‘Blind Spot’? It is located at a busy intersection, where people rarely take the time to stop and really take in their surroundings.
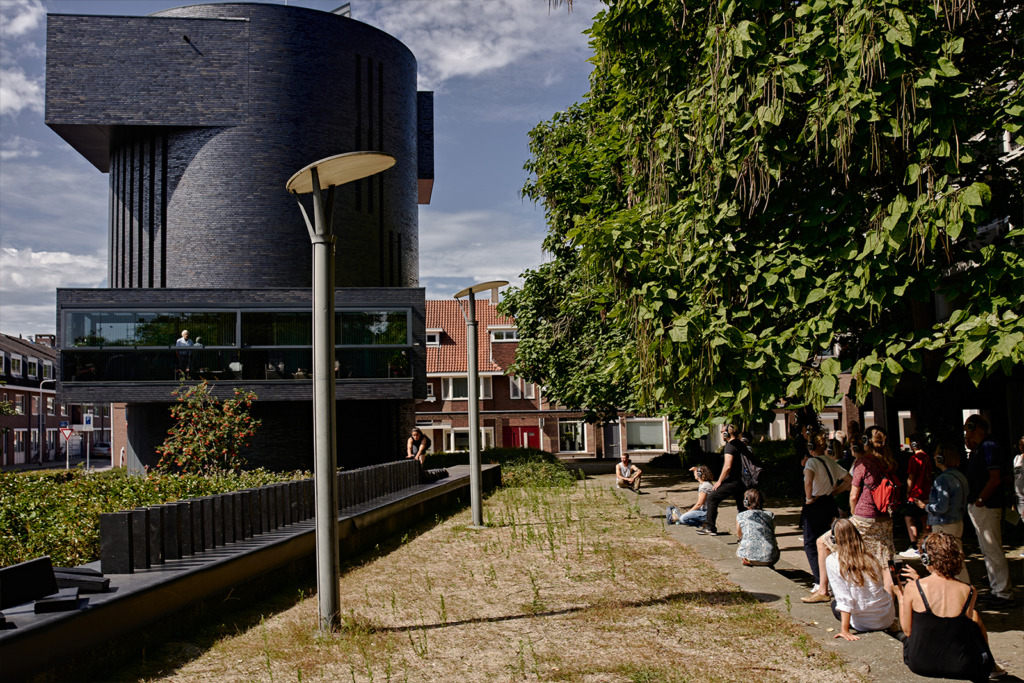
Cantonal Court
The Cantonal Court was built between 1963 and 1969 to a design by architect Jos. Bedaux. A striking element in the building is the brick relief by artist Luc van Hoek. The building’s design, with its high walls, ensures that the outside world cannot simply look in. Yet there is enough light in the building, thanks to an open courtyard. It was recently announced that Bedaux de Brouwer will move into the top floor of the building. Bedaux de Brouwer is the architectural firm of Thomas Bedaux, grandson of Jos. Bedaux, and Jacq. de Brouwer, architect of the Duikklok.
